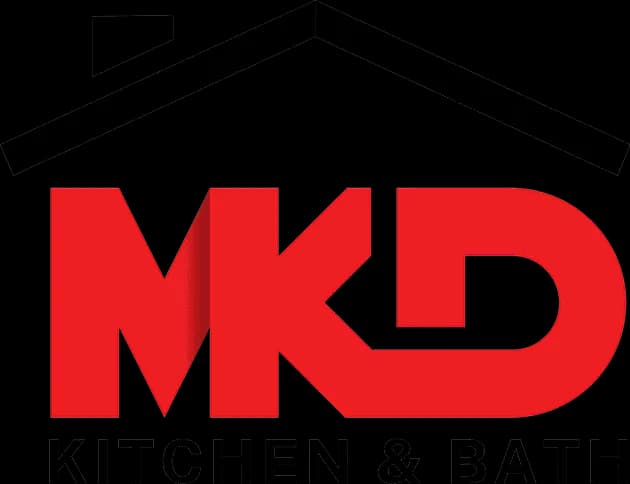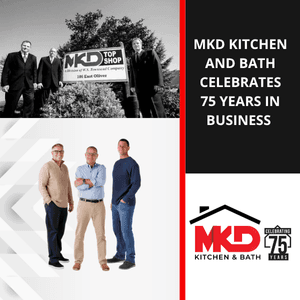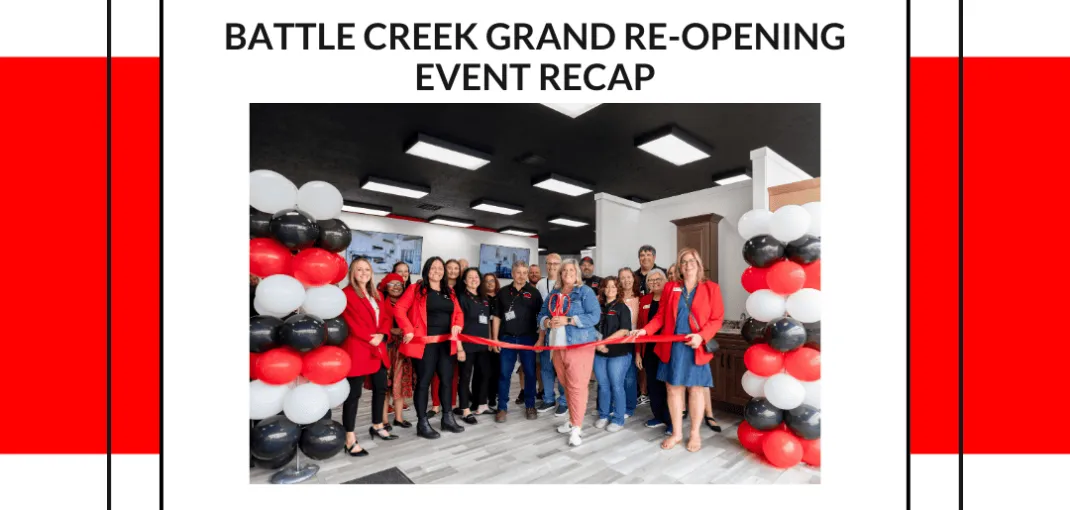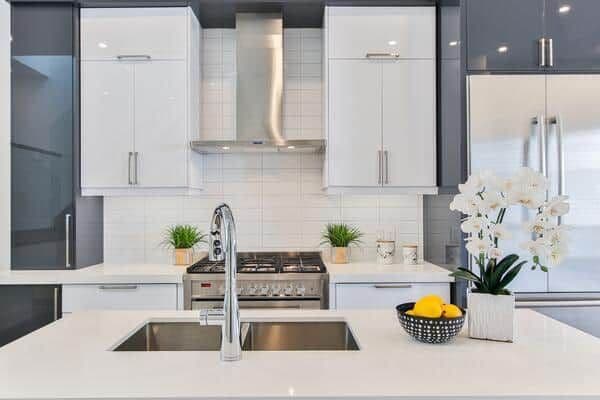Kitchen Design Tool | Visualize Your Kitchen Plans In 3D!
Taking on a kitchen remodel is no small task. There’s planning, construction, budgeting, and not to mention a whole lot of tough decision-making involved in making your dream kitchen a reality. This is why there are tools out there that will help you visualize and plan your remodeling project. A Kitchen Visualizer is an online kitchen design planner that allows you to easily test out various floor plans, countertops, color schemes, finishes, cabinets, and more to create your ideal space. Whether you’re starting from scratch with a new build or updating an existing kitchen, most kitchen design tools are completely free and available for anyone looking to bring a 3D version of their dream kitchen to life!
Kitchen Design Tool | How To Visualize Your Kitchen Plans With A 3D Kitchen Design Software
Benefits To Using a 3D Kitchen Design Software:
The benefits of using an online kitchen design tool are extensive. From choosing the perfect countertop and pairing it with cabinets that are just right, to discovering unique hardware that shows off your personal style. Our kitchen visualizer allows you to bring your ideas to life before making any commitments. Easily browse various big and small design elements, including backsplashes, appliances, cabinets, countertops, paint colors, crown molding, flooring, furniture, and more while you watch your vision come to life! Anyone looking to take on a kitchen renovation knows the list of to-dos can seem endless. This is why most kitchen visualizer tools give you a clear picture of what you’re working toward, which helps you keep the end goal in mind throughout your entire remodeling journey.
Who a Kitchen Design Tool Is For:
A kitchen design tool is ideal for those in the beginning stages of planning a kitchen remodel. It allows you to try a multitude of countertop colors, materials, and brands. Including quartz and granite materials from brands like Silestone, MSI, LG Viatera, and more industry leaders. You can even request a free countertop quote when you find the perfect stone! A design tool also features numerous kitchen layouts to choose from so you can that best suits your vision. As well as complete customization of every kitchen design element, from the countertops and backsplash to the floors and seating!
Planning Online With a Kitchen Design Tool
These five steps (and one bonus, next step!) are a summary of the process you’ll go through when designing your kitchen with an online kitchen planner. Some kitchen design software go above the typical interior design tools and allows for maximum customization of almost every element. They are developed to give you a clear picture of how you want your dream kitchen to look, and we hope it helps you conceptualize your ideal vision.
Five-Step Process To Planning Your Kitchen Design
1. Choose Your Room Layout
2. Start Designing: Select Largest Design Elements
4. Fine-Tune Your Design: Tailor Smaller Design Elements
5. Save Your Complete Design & Request Countertop Quote
BONUS: NEXT STEP:
Review your design with any contractors, professionals, and installers you hire so they can easily help you execute your design!
How To Use The Kitchen Design Software
Now we’re going to break down each step of the design process and exactly how to use our kitchen design tool! Don’t worry if technology isn’t your thing – Our design software is extremely user-friendly, and you can always come back to this guide whenever you may need to!
Five Easy Steps To Designing Your Kitchen Online
Step One: Choose Your Room Layout
To get started on using kitchen design software, begin by choosing from unique kitchen floor plans.
Each kitchen layout gives offers various cabinetry systems, islands, peninsulas, and more. You’ll want to choose the one that best suits the vision you have for your kitchen. So whether you’re changing your floor plan or not, choose the layout that fits your design goals. Typically, a visualizer shows you the layouts in a basic 3D kitchen format in order for you to easily see which floorplan best suits you. When clicking on a floorplan, you’ll also see a completed version of the kitchen layout – decor and all – to give you a full picture of your selection. As you can see, the below design showcases a complete picture of one of the floorplans featuring a combination layout – with an island and peninsula. As well as a custom island wine rack which we absolutely recommend! This 3D kitchen design inspiration was created on our kitchen design tool.
Step Two: Start Designing
Select Your Largest Design Elements
You can start designing your kitchen by heading over to the upper left corner of our kitchen design tool. You’ll want to click on the “design” button and from there, we recommend going through each major design element, including upper and lower cabinets, countertops, center island options, and more. Before moving onto step three of the online kitchen design process, which is based on appliances and smaller design pieces.
Cabinets
Select from beautiful cabinet brands in a catalog of today’s most popular interior design colors.
Countertop
Choose from a wide variety of countertop colors, including over 100 different granite and quartz colors.
Our granite, quartz, laminate, and solid surface countertop catalogs feature even more of our diverse selection. However, we feature plenty on our kitchen design tool platform, specifically our most popular countertop materials and best-selling colors. You’ll find some of the latest quartz and granite materials available in our kitchen design software, from some of the industry’s leading brands, including Silestone, LG Viatera, MSI, and more.
Countertop
Choose from a wide variety of countertop colors, including over 100 different granite and quartz colors.
Our granite, quartz, laminate, and solid surface countertop catalogs feature even more of our diverse selection. However, we feature plenty on our kitchen design tool platform, specifically our most popular countertop materials and best-selling colors. You’ll find some of the latest quartz and granite materials available in our kitchen design software, from some of the industry’s leading brands, including Silestone, LG Viatera, MSI, and more.
Appliances
Select from various appliances in an array of brands, including 21 ranges in styles carried by Whirlpool, GE, LG, and Frigidaire. As well as 13 fridge finishes, 16 microwave styles, 21 range options, and 10 hood variations.
Not every kitchen has a range hood, but if yours does, choose from multiple built-in hoods. Including metal hoods and cabinet hoods in various classic and contemporary styles. By choosing from real-life, industry-leading brands, you can note the differences between each brand and style, all without even having to go into a showroom. However, be sure to reach out when you are ready to check out countertop samples!
Step Four: Recieve Your Free 3D Kitchen Design & Project Estimate
Receive Your Free Kitchen Design & Estimate
Once you complete your kitchen design, you can choose to click save and send the design to yourself via email! You’ll have the ability to go back to edit your design as needed throughout your remodeling process. You also have the option to share your design and can send it to your own personal kitchen designer as inspiration for your vision.
But before or after you save your project, you may want to click “quote.” You can then receive a kitchen remodeling estimate. You’ll be brought to the materials page on our kitchen design software and select from the elements in the photo below. Here is where you will select the materials you’d like to include in your complete kitchen remodeling quote. Basically, anything you expect to have done during your kitchen remodeling enhancements. This can include plumbing, countertop removal, faucet, and sink cutouts, edge profile, warranty, and more. While this is just an estimate, we hope to provide you with a ballpark number that can give you guidance on an estimated budget.
Step Five: Request Countertop Quote & Kitchen Remodeling Estimate
The goal of our Kitchen Visualizer Tool is to give homeowner’s the ability to take charge of their remodel.
By offering an all-in-one design tool that gives them the confidence to bring their dream kitchen to life. While we know kitchens, our specialty is countertops, and we would love to help you find the perfect countertop material, shape, and finish to complete your kitchen. You’ll have the option to request a free countertop quote for the quartz or granite material of your choice, in the dimensions and customizations of your choosing. Plus, as you’ll see in the next step, we’re here to help with your remodeling journey.
BONUS: The Next Step
When Planning Your Kitchen Design Online
Once you’re happy with the design, you can reach out to us for a free kitchen countertop consultation. During your consultation, you can discuss with a countertop expert exactly what you’re looking for in a countertop. As well as review your design and work with you on completing the vision you have for your kitchen!
Happy Remodeling!
If you enjoyed reading these design tips, please share so that others may find us!
If you need help on your upcoming kitchen or bathroom remodeling project, contact us today for a free consultation. We look forward to working with you!For more design inspiration check out our Top 5 Granite Countertops For Waterfall Islands and our Black Quartz Countertops How To Styling Guide!We Can’t Wait To Serve You! MKD is Michigan’s premier kitchen remodeling and design company. We can help make the kitchen design process easier and less stressful. Specifically when it comes to countertops. We offer in-home consultations and carry various materials. Including quartz, granite, solid surface, and laminate countertops. Connect with us today for more information!
Save 10% on Your Next Remodel Project
& Get a FREE In-Home Consultation
+ Get Special Financing for 18 Months
(buy now, pay over time with convenient monthly payments)
Recent Posts
MKD Kitchen and Bath is proud to celebrate 75 years of excellence, innovation, and family tradition. From humble beginnings in 1950, when W.S. Townsend began selling plumbing supplies out of his truck, to becoming one of the Midwest’s premier kitchen and bath remodeling companies, MKD’s journey has been defined by integrity, craftsmanship, and trusted partnerships. As the company looks ahead, MKD remains dedicated to delivering exceptional service and quality to homeowners, contractors, and retailers across the region.
Celebrating Success and Community at the MKD Kitchen and Bath Grand Re-Opening Launch Party...
You have recently purchased a quartz countertop and now you’re eager to learn how to keep your new top looking brand new and lasting for years to come...
Office Locations
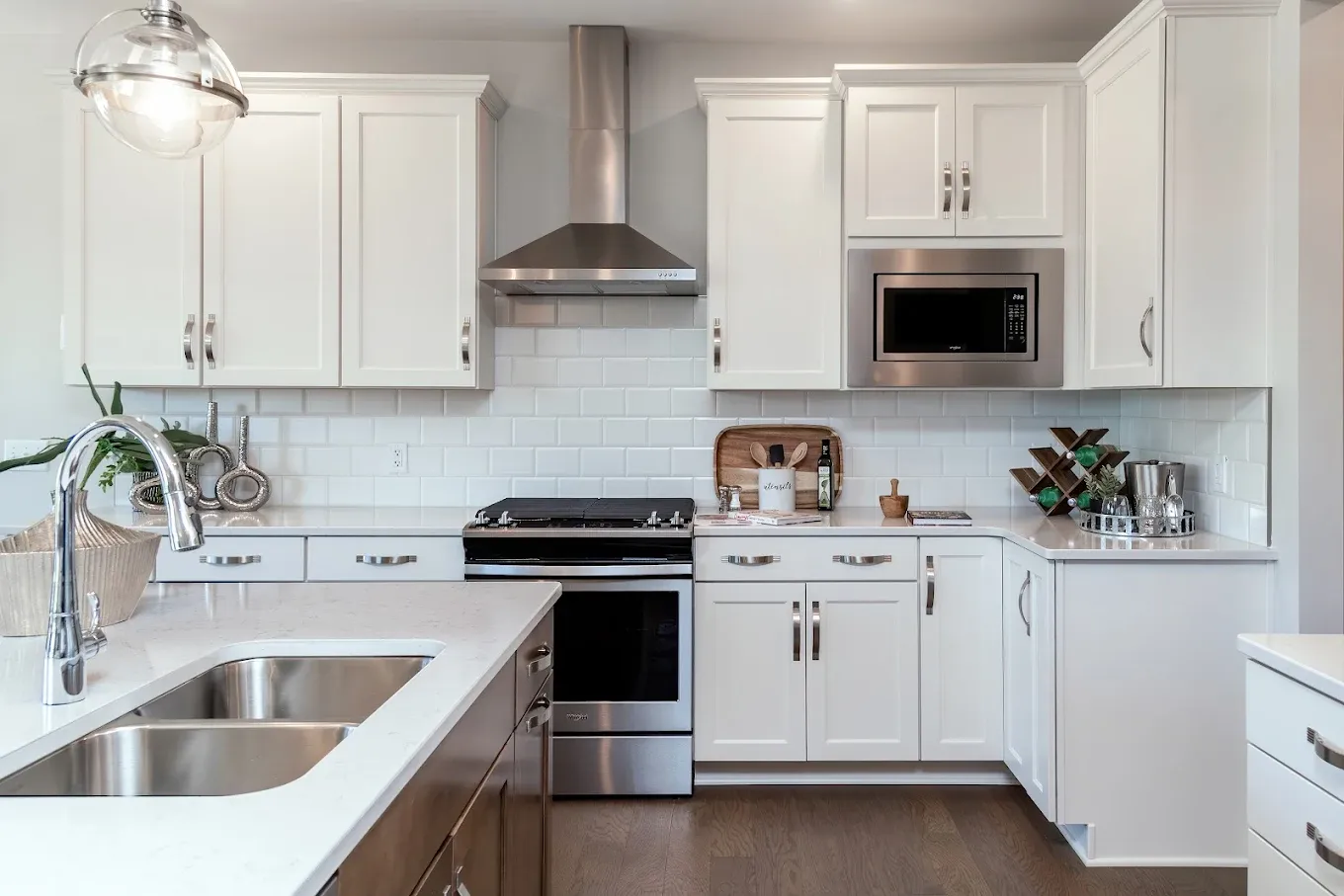
Customer Support:
Mon–Fri: 8:30 AM – 5:30 PM
Schedule a Consultation:
Mon–Fri: 8:00 AM – 8:00 PM
Sat–Sun: 10:00 AM – 7:00 PM
